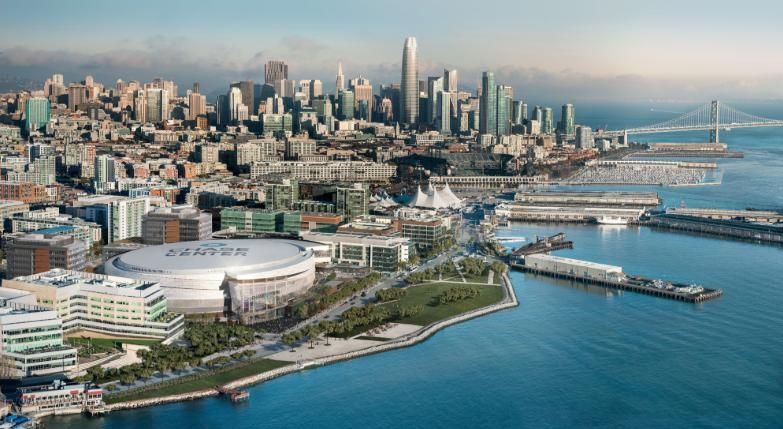SkyDeck at Golden State Warrior’s New Chase Center Arena

Back in the fall of 2018, Pollstar published an article about Chase Center’s tension grid. I’ve pirated a chunk of the article and pasted it below. Why? Because the new arena’s tension wire grid is a SkyDeck! This month marks the completion of IA Stage’s part in the massive project.
5:30 PM, Wednesday, 11/28/2018
By: Ryan Borba
Less Tension From Above
While it’s expected that a new arena provide the highest of experience to fans, players and facility staff, Chase Center’s back of house and load-in docks and are a veritable playground for those producing the event.
One key feature is the tension grid where the shows are hung.
“Think of it as a chain-link fence turned horizontally,” [Stephen] Collins said. “That’s an oversimplification, the tension grid is a little sexier than that, but essentially you create a work platform where you can step off the catwalk and instead of having to tie yourself into a lifeline and shimmy out on the beam, essentially you have one huge work platform.
“You can see through it to the floor, you can rig through it to the steel and the riggers can walk around on it without having to be clipped in, and there’s the safety element of not hanging out on the steel girders.” Collins added, “Everyone should experience walking on tension grid. Imagine stepping out into the air at 100 feet, it’s really fun, and it’s a little bouncy. It’s fun to watch people step on it for the first time. It’s woven-wire mesh, so you can’t fall through, but 100 percent, you think you’re standing on air.”
The Warriors enlisted Ed Kish, founder and majority owner of Kish Rigging, to work out a lot of the details.
“If rigging is your trade, it takes you maybe half an hour to realize that you’re in the Disneyland of access,” Kish said of what it will be like to hang a show at Chase Center. “I’m not on this beam and need to go on this beam. Instead of going 50 feet that way and go over the handrail and coming back down the next line, you just walk over there. It’s about speed and convenience. Other buildings have addressed this problem with a solid floor, but then you can’t see what’s happening, can’t communicate, so tension grid is definitely a-plus-plus feature.
“The rigging grid is designed like a tape measure,” Kish adds. “I’m walking around, I’m counting beams, I put a laser on the floor, I find a beam and instead of having to go all the way back to center, I can just count 4 beams over. And if I need 43 feet, I put three feet of tape on the ground and there I am. It’s kind of self-directing from that standpoint.”
You can read the whole article here.
188 SkyDeck panels make up the grid, which encompasses upwards of 12,000 square feet. The grid is shaped like a capital letter T with a fat vertical and skinny horizontal. The top of the T follows the curve of one end of the arena, and the vertical extends out over the court to just past the scoreboard. The grid is accessible by catwalk from practically the entire perimeter of the arena. There’s a hinged trap door panel to allow crews to easily pull equipment up through the grid.
We’ll be keeping an eye on this one. Opening day of the arena is right around the corner in September of this year.
Back to all news
