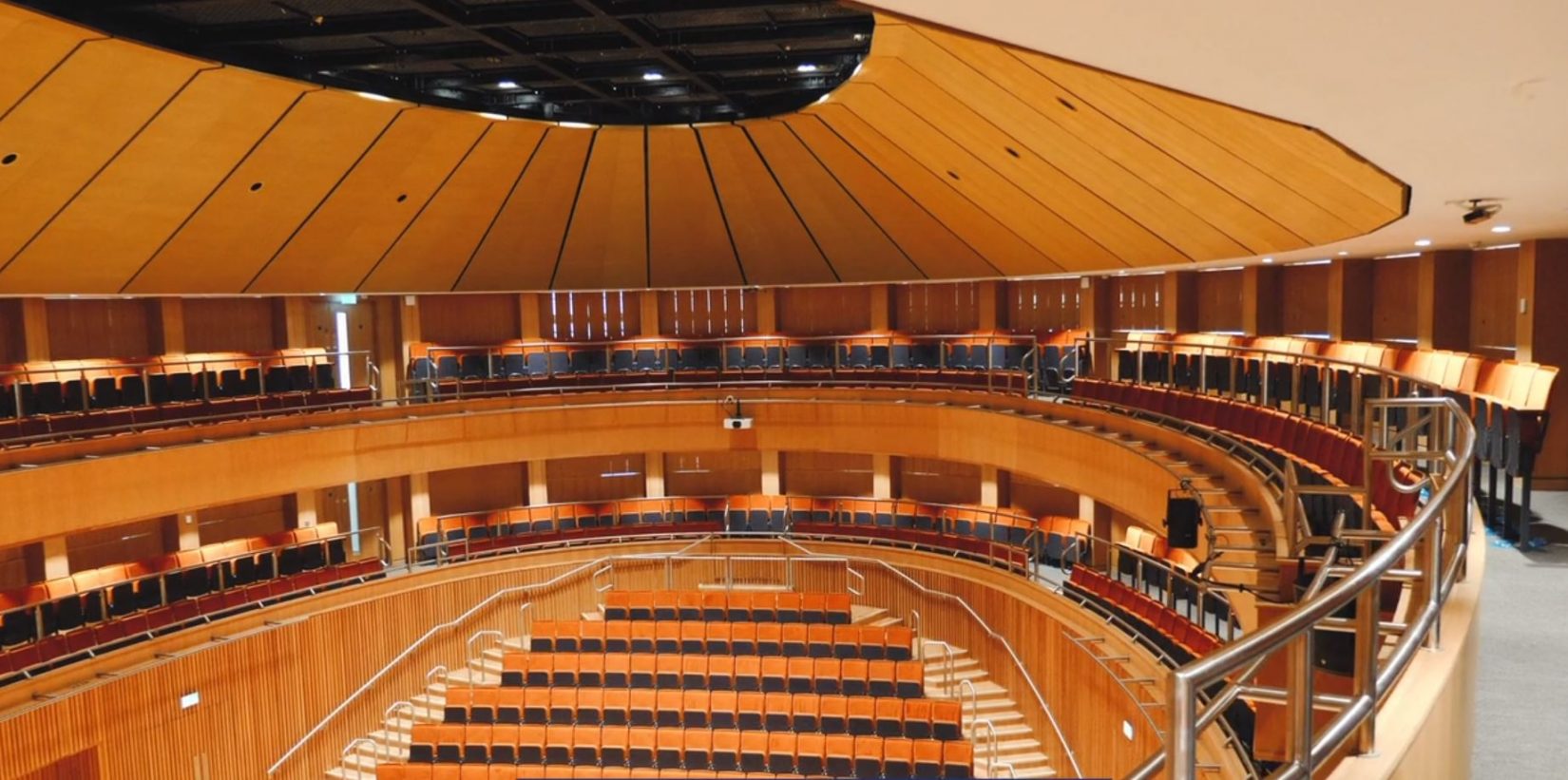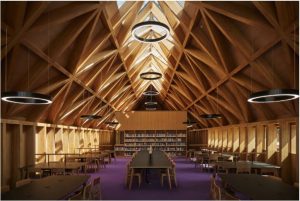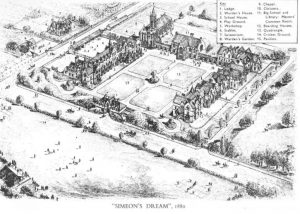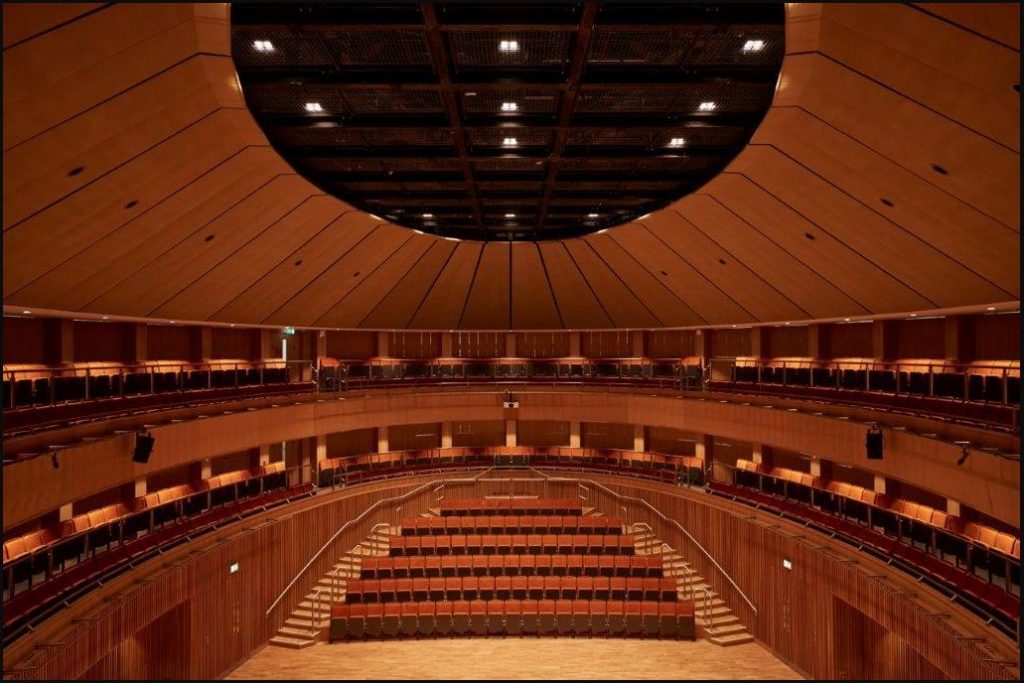St. Edward’s School Looks to the Future with a Nod to the Past

 St. Edward’s School in north Oxford, England, completed a new build on the east side of the school’s historic quad in October 2020. The expansion included L-shaped Christie Centre, which is attached to oval Olivier Hall by way of a ground-level foyer. Christie Centre is an academic center that houses teaching facilities, a library, a café, and a beautiful 6th floor study space. Just look at that exposed oak glulam diagrid roof structure in the image to the left!
St. Edward’s School in north Oxford, England, completed a new build on the east side of the school’s historic quad in October 2020. The expansion included L-shaped Christie Centre, which is attached to oval Olivier Hall by way of a ground-level foyer. Christie Centre is an academic center that houses teaching facilities, a library, a café, and a beautiful 6th floor study space. Just look at that exposed oak glulam diagrid roof structure in the image to the left!
Oliver Hall is a multi-use assembly space designed to host the entire student body and school staff. Additionally, an older assembly hall that was erected in the 1970s was replaced with a new 1,000 seat assembly hall. This entire expansion was part of the original masterplan for the development of the Victorian era quad when the site was first inaugurated back in 1873. Check out the image to the right. And you can read more about Simeon’s Dream here.
The largest part of the St. Edward’s School expansion is Olivier Hall, the oval shaped multi-use assembly space. Nick Hardy of TSH Architects said, “An extensive briefing exercise identified the need for a grand assembly hall whilst providing a flexible multi-use space, able to accommodate a multitude of theatre, music and dance performances. The oval shape creates an internal space to echo the school’s community values, drawing on the finest examples of similar rooms such as the Sheldonian Theatre in Oxford.
The oval form also creates a central focus, whilst improving existing and creating new connections between buildings. This generous external realm remains uncluttered from serving facilities (which are housed in the basement) and the internal foyer becomes an area that unites, with the oval shape clearly read through the curving brick wall.
A further design challenge was balancing theatre-quality acoustics and amplification while retaining the sense of a grand hall rather than a ‘black box’ theatre space. Much time and effort were spent detailing the oak paneling interior finishes that facilitate the stringent technical requirements of theatrical spaces. Complex patterns of vertical timber battens break up the sound, reducing reverberation times, preventing focal points and helping retain the sense of an inspiring gathering space.”
 Olivier Hall, which is in the round, is crowned with a 1060.25 ft2 SkyDeck™, comprised of 30 panels. The full coverage tension wire grid is ideal for the new space in that the clean design doesn’t detract from the carefully designed aesthetics of the hall while still fulfilling the original purpose of the product, which is to provide safe, easy access to difficult to reach spaces. The school will be able to present a wide variety of events in Olivier Hall, from standard school-wide assemblies to concerts to theatrical productions.
Olivier Hall, which is in the round, is crowned with a 1060.25 ft2 SkyDeck™, comprised of 30 panels. The full coverage tension wire grid is ideal for the new space in that the clean design doesn’t detract from the carefully designed aesthetics of the hall while still fulfilling the original purpose of the product, which is to provide safe, easy access to difficult to reach spaces. The school will be able to present a wide variety of events in Olivier Hall, from standard school-wide assemblies to concerts to theatrical productions.
