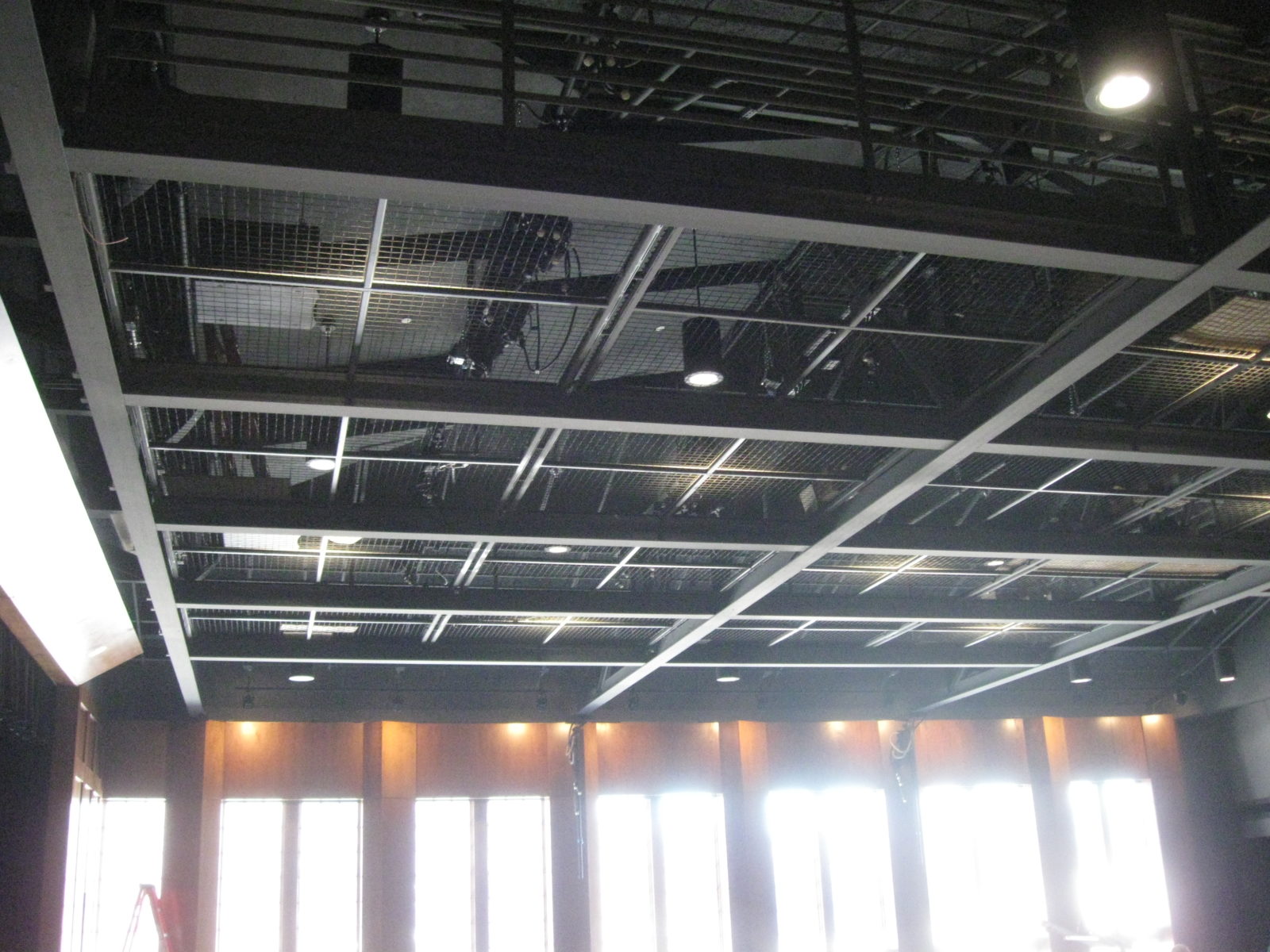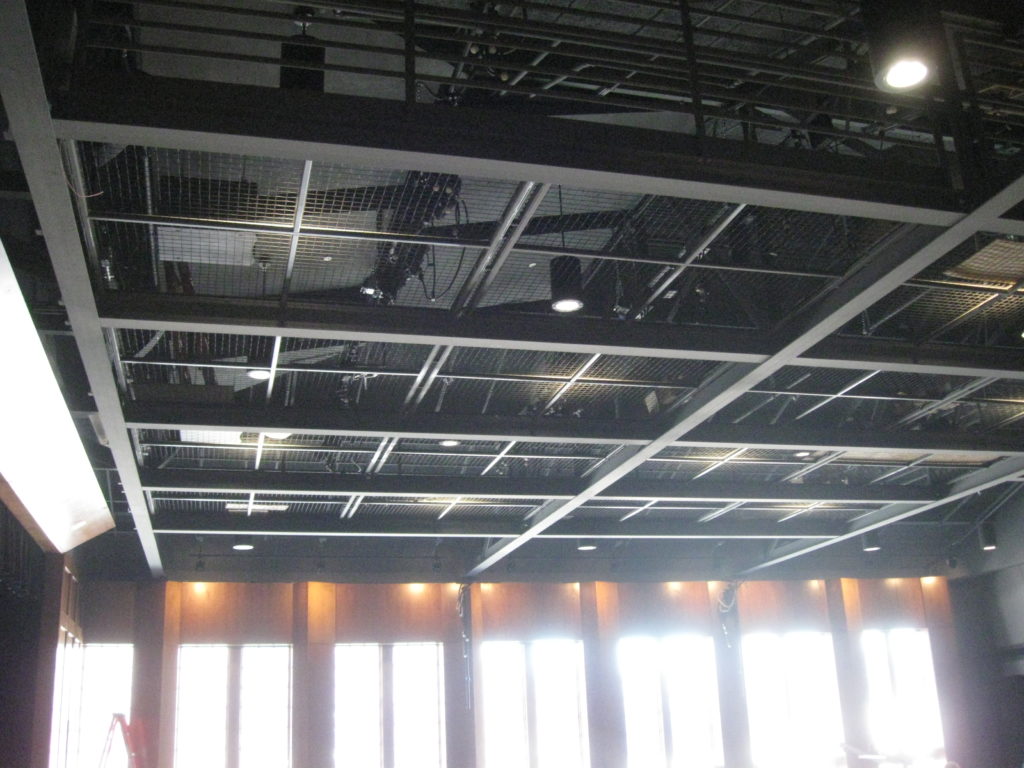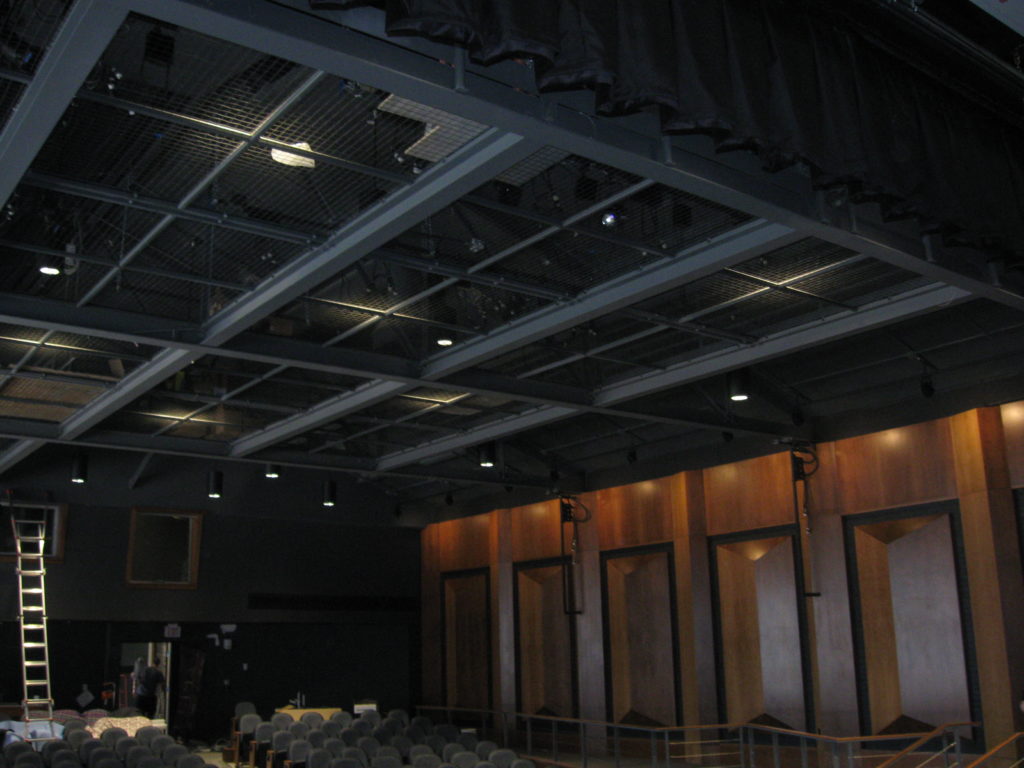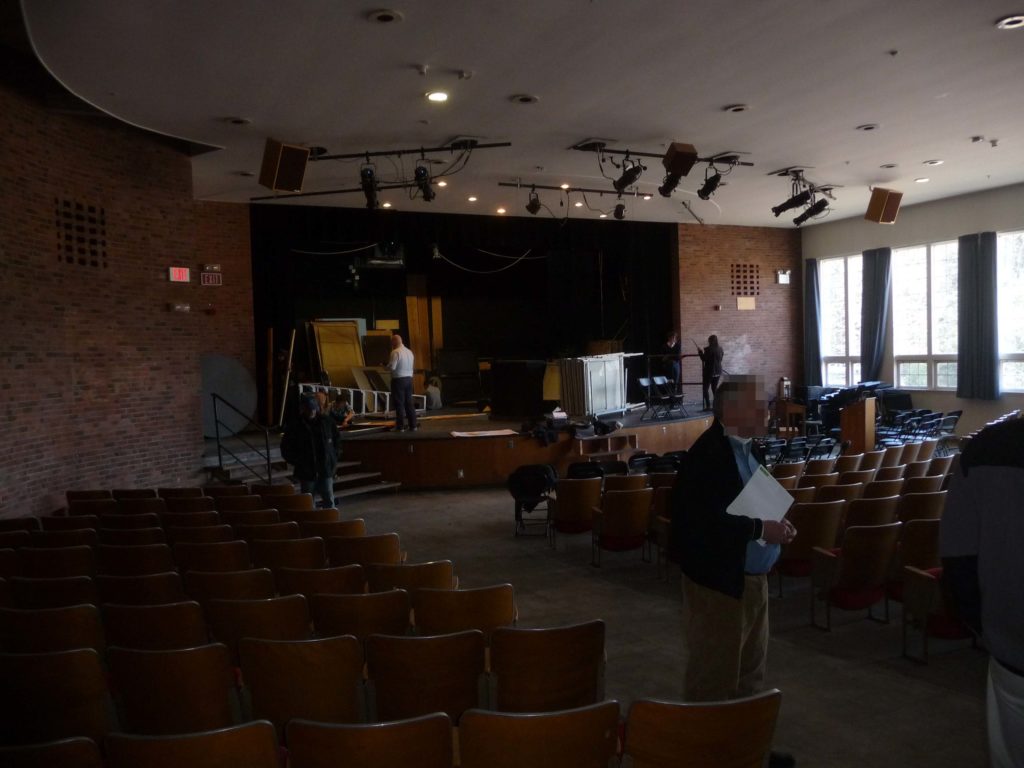Kent School Mattison Auditorium

Mattison Auditorium
Location: Kent, CT
Completed Date: August 2013
Project Type: Renovation
Application: Front of House
Architect: S/L/A/M Collaborative Architects
Construction Manager: S/L/A/M Construction Services
The Kent School in Kent, Connecticut is a private boarding school founded in 1906. Its guiding principle is to provide a quality education to all students, regardless of income, and the school offers a sliding scale to determine each student’s tuition rate. Kent offers a college-preparatory curriculum with over 160 courses in a wide variety of subjects.
In keeping with their effort to provide a comprehensive and high-quality education, The Kent School partnered with S/L/A/M Collaborative Architects and S/L/A/M Construction Services to undertake a $6.3 million renovation to the 25,000 square foot music department facility and the 350-seat Mattison Auditorium. The renovation included the creation of a new gallery space and lobby which connects the auditorium to the dining hall, expansion of the stage area, and the removal of the existing ceiling to reveal the roof trussing. The auditorium also underwent upgrades to the walls, floor, house seating, and lighting and audio stage equipment. In addition to the auditorium improvements, the area above the dining hall was repurposed to create state-of-the-art music technology and sound studios for the music department, and other areas were renovated into dressing rooms, storage space, and offices, as well as a small performance venue for the theater department.
The project offered unique challenges, as the existing spaces needed to stay accessible to students and faculty during the renovations, necessitating quick turnaround times for each construction phase. InterAmerica Stage, Inc. provided a SkyDeck™ system for the Mattison Auditorium. The SkyDeck™ system’s prefabricated components require less storage onsite during construction, providing more usable space for students and staff. The prebuilt components also enable fast and efficient installation, reducing turnaround time during construction.
The completed SkyDeck™ grid extends from the thrust stage over the front of house, and is accessible from the control room by a catwalk. SkyDeck™ adds to the finished aesthetic of the space by complementing the geometric and industrial look of the truss system. The custom dark gray color of the grid blends seamlessly with the dark grey of the seats, floor and walls, punctuated by warm wooden railings and panels.
By including a SkyDeck™ in their performance space, Kent School is able to provide safe and efficient access to lighting and audio positions for their students during set ups and changeovers. The grid also allows faculty and staff to closely observe students while instructing them in the handling and use of overhead equipment.
AWARDS
S/L/A/M Architecture has received the DBIA New England Design-Build Award, Best in Show Award by the ABC Connecticut Chapter for Excellence in Construction, and First Place at the Connecticut Building Congress’ Project Team Awards for Small Projects Category for renovated or new buildings under $10M.
NEMSI, a specialty contractor for full mechanical services, received Excellence in Construction Award by CT ABC.
Back to Projects


