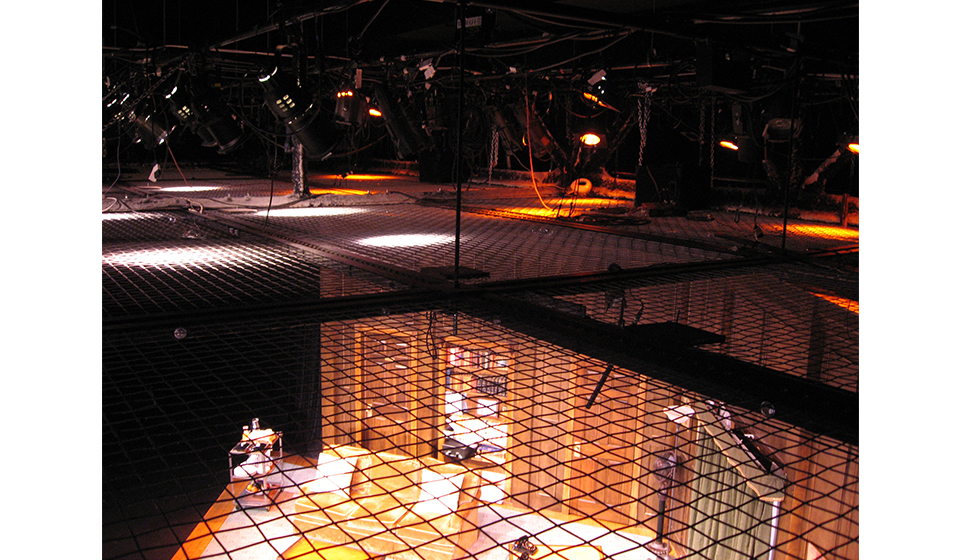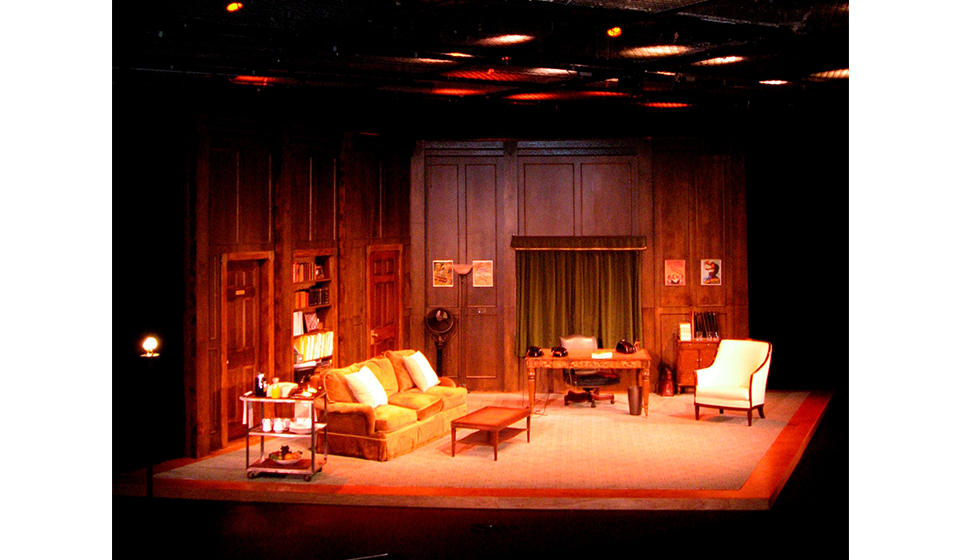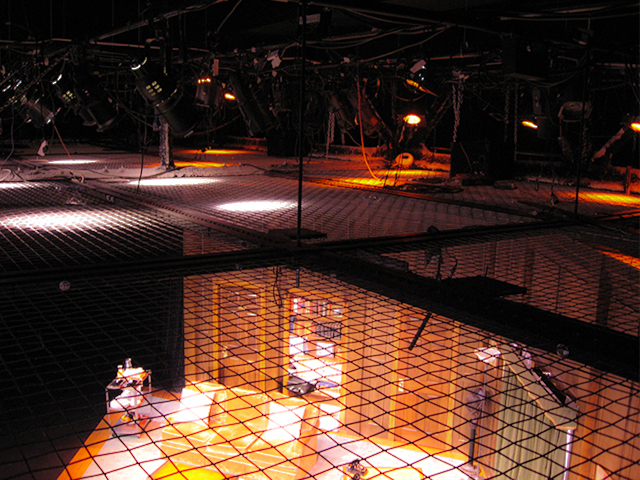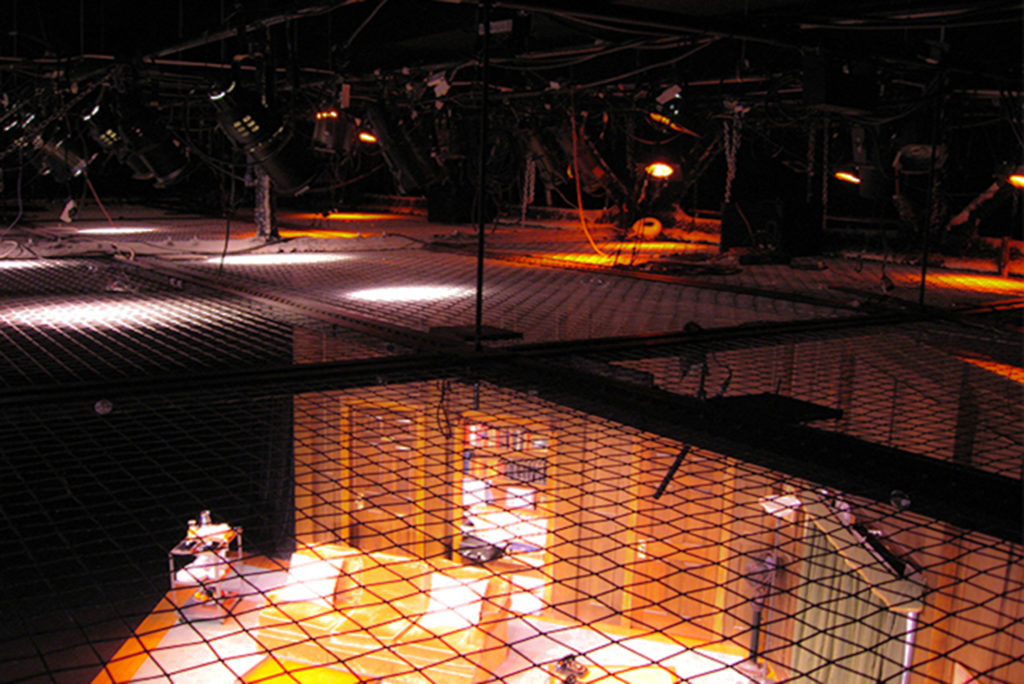The Miracle Theatre
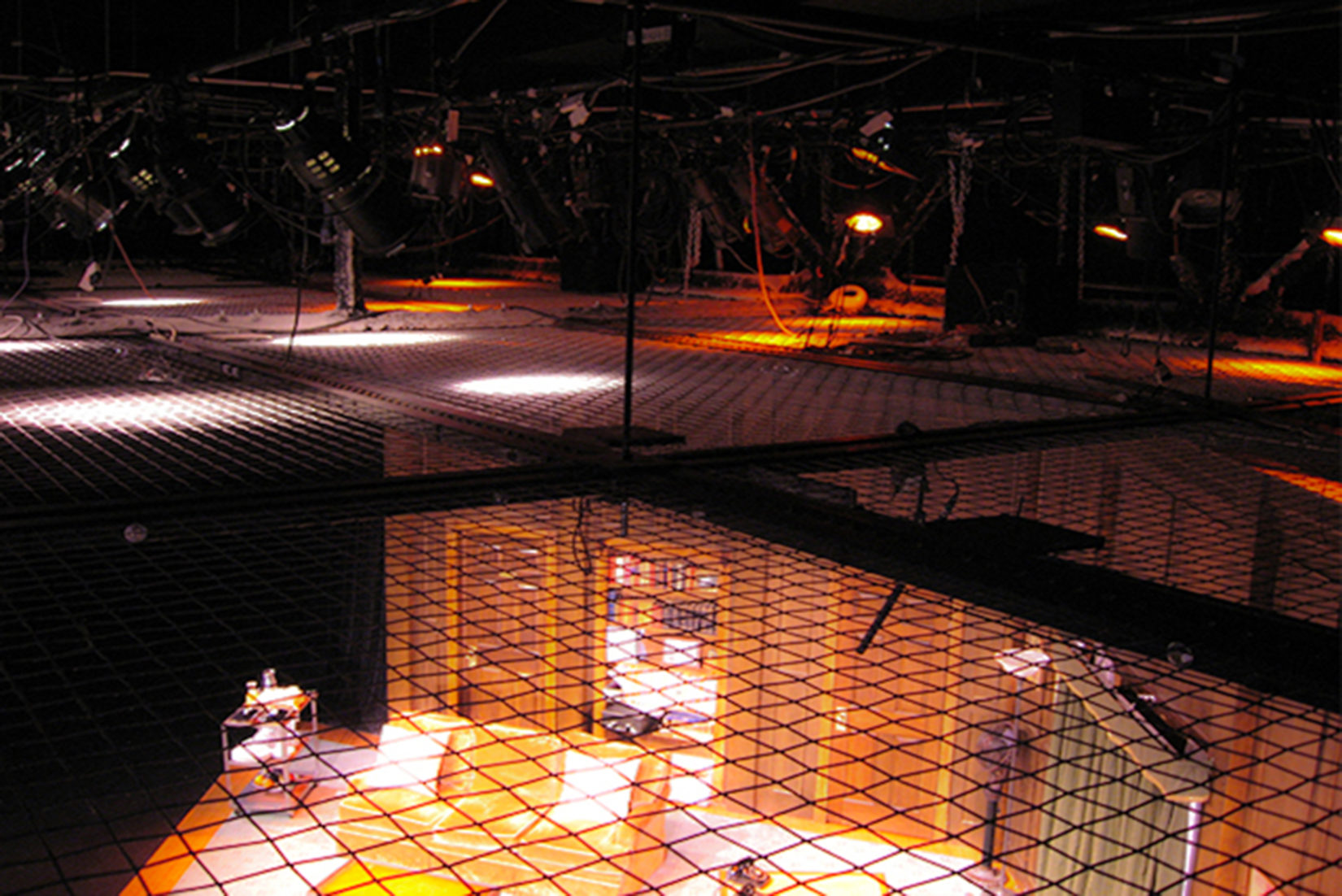
Balcony Theater
Location: Coral Gables, FL
Completed Date: January 2001
Project Type: Renovation
Application: Full Coverage
Architect: William H. Lee
The Miracle Theater opened in 1948 as a neighborhood movie house. The original 1600 seat venue was designed by architect William H. Lee. The City of Coral Gables purchased the historic moviehouse and, in 1990, the Miracle Theater began renovations to become a performing arts center while retaining the original Art Modern interior.
Currently, the theatre is the home to the Actor’s Playhouse Theatre Company. The center provides three performance spaces. The 600-seat mainstage auditorium was completed in 1995 and a 300-seat second stage was completed in 1998. The third space is a multipurpose/ black box studio.
In 1995 InterAmerica Stage, Inc. installed new stage rigging and a FOH lighting bar. Artistic director David Arisco later desired superior lighting positions for the auditorium. In the late Full structural front of house catwalk and side lighting positions were manufactured and installed by IAstage.
The unique 300 seat performance space was created by closing off the balcony, using a portion of the original seating riser, walling off the balcony rail to the main auditorium. The outcome is a fabulous and intimate performance space. Technical manager Gene Seyfer labored over how to provide lighting positions for the unique space. SkyDeck™ tension wire gird offered the best solution, giving the flexibility for creative lighting design while offering a safe means of access to the lights for the stage technicians. The grid system proved to be such a success, a second tension grid system was installed over the main stage.

