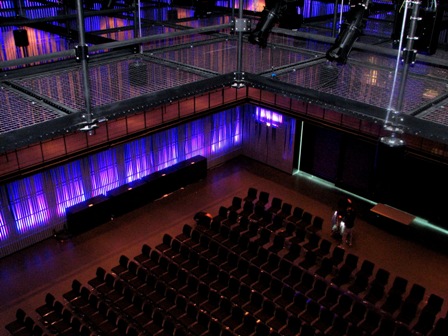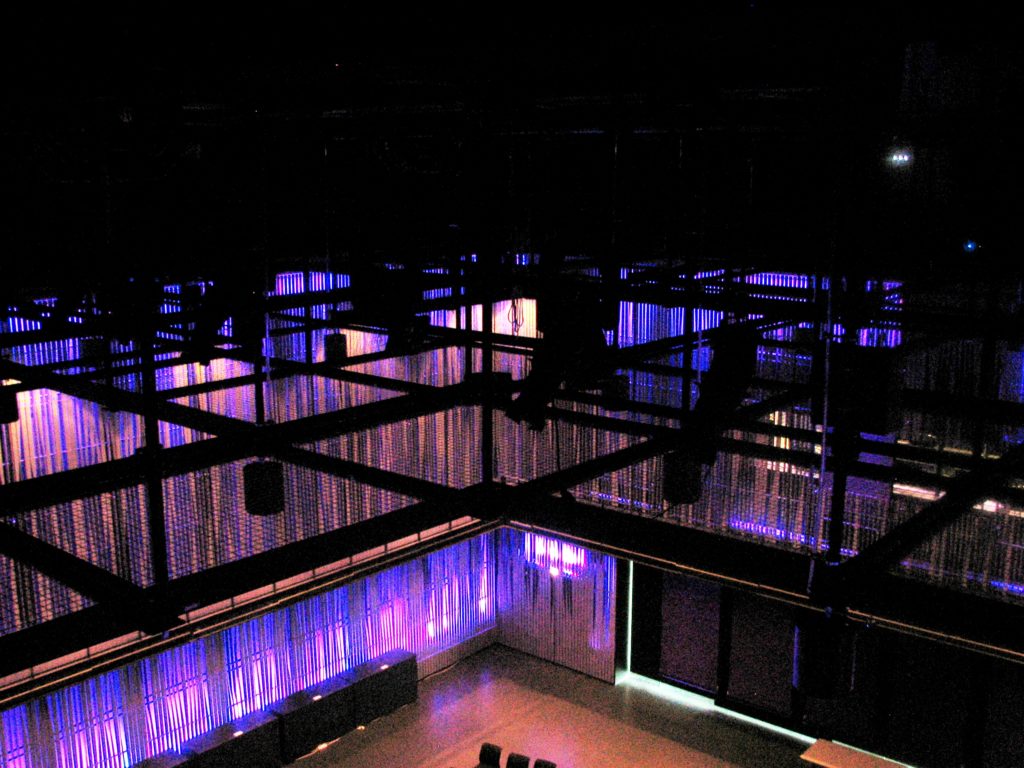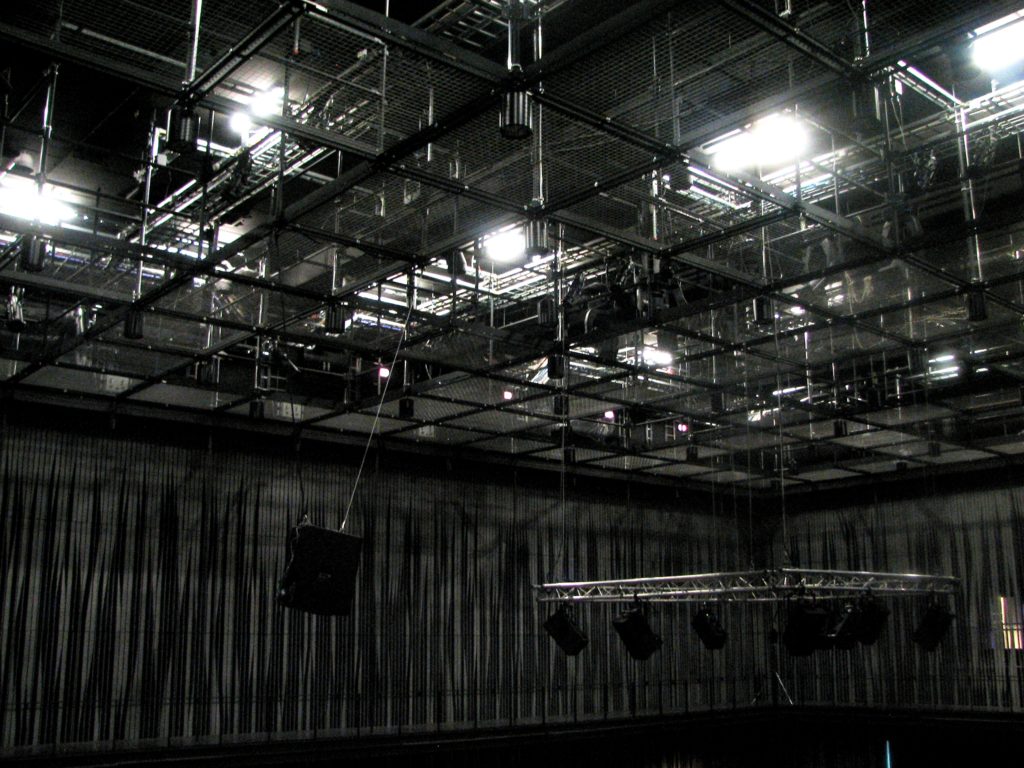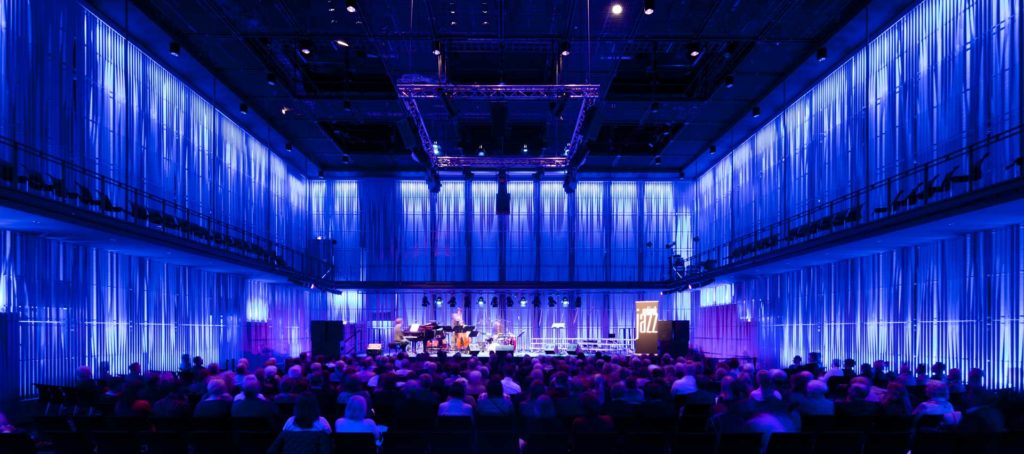HARPA
Reykjavik Concert Hall and Conference Centre
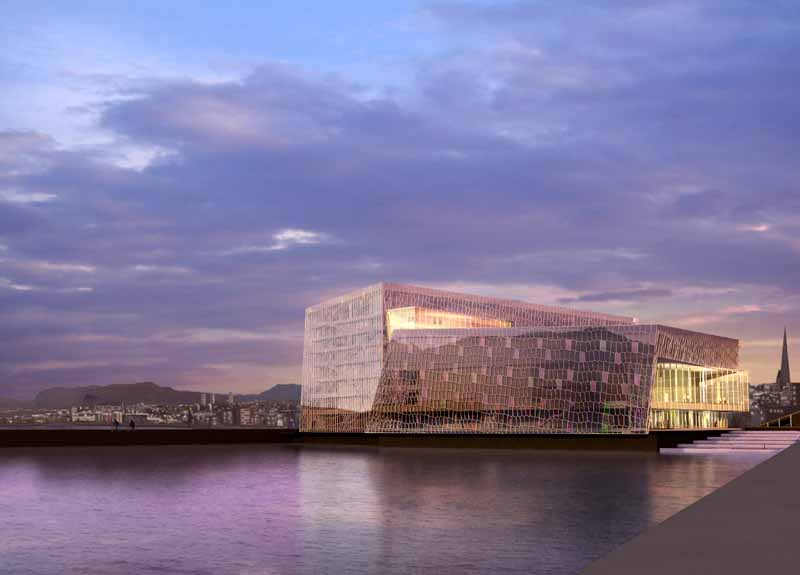
Norðurljós Recital Hall
Location: Reykjavík, Iceland
Completed Date: December 2009
Project Type: New Construction
Application: Full Coverage
Architect: Henning Larsen Architects and Batteriid Architects
Consultant: Artec Consultants, Inc.
Construction Manager: IAV IPC Iceland Prime Contractor
The new HARPA Concert Hall and Conference Centre was designed to interplay with its surroundings. Designed by renowned artist Olafur Eliasson, Henning Larsen Architects and Batteriio Architects, it is a luminous sculpture that reflects the light of the city, ocean and sky to captivating effects. Icelandic landscapes and traditions are visibly embedded throughout the building.
The recital hall, known as Norðurljós, is no less magnificent. As the name indicates, Norðurljós’s design influence comes from the Northern Lights and the hall is equipped with custom-lighting equipment that can instantly set the mood and atmosphere for each individual event. Located on HARPA’s second floor, it offers various possibilities for concerts, conferences, receptions and is ideal for intimate concerts such as sinfonietta, chamber groups, jazz bands, as well as other types of events.
It is in this radiant space that SkyDeck™, the tension wire grid, was installed. Every aspect of the building has been thoroughly designed and thought of and SkyDeck™ is no exception. Each panel is sized to 1.8 meters (5 foot 10 inches) x 1.8meters (5 foot 10 inches), covering a total area of approximately 297 square meters (3,200 square feet). It was important to keep each panel size the same to retain the unity of the overall design and concept of the building.
HARPA IS THE WINNER OF THE 2013 EUROPEAN UNION PRIZE FOR CONTEMPORARY ARCHITECTURE – MIES VAN DER ROHE AWARD
Back to Projects
