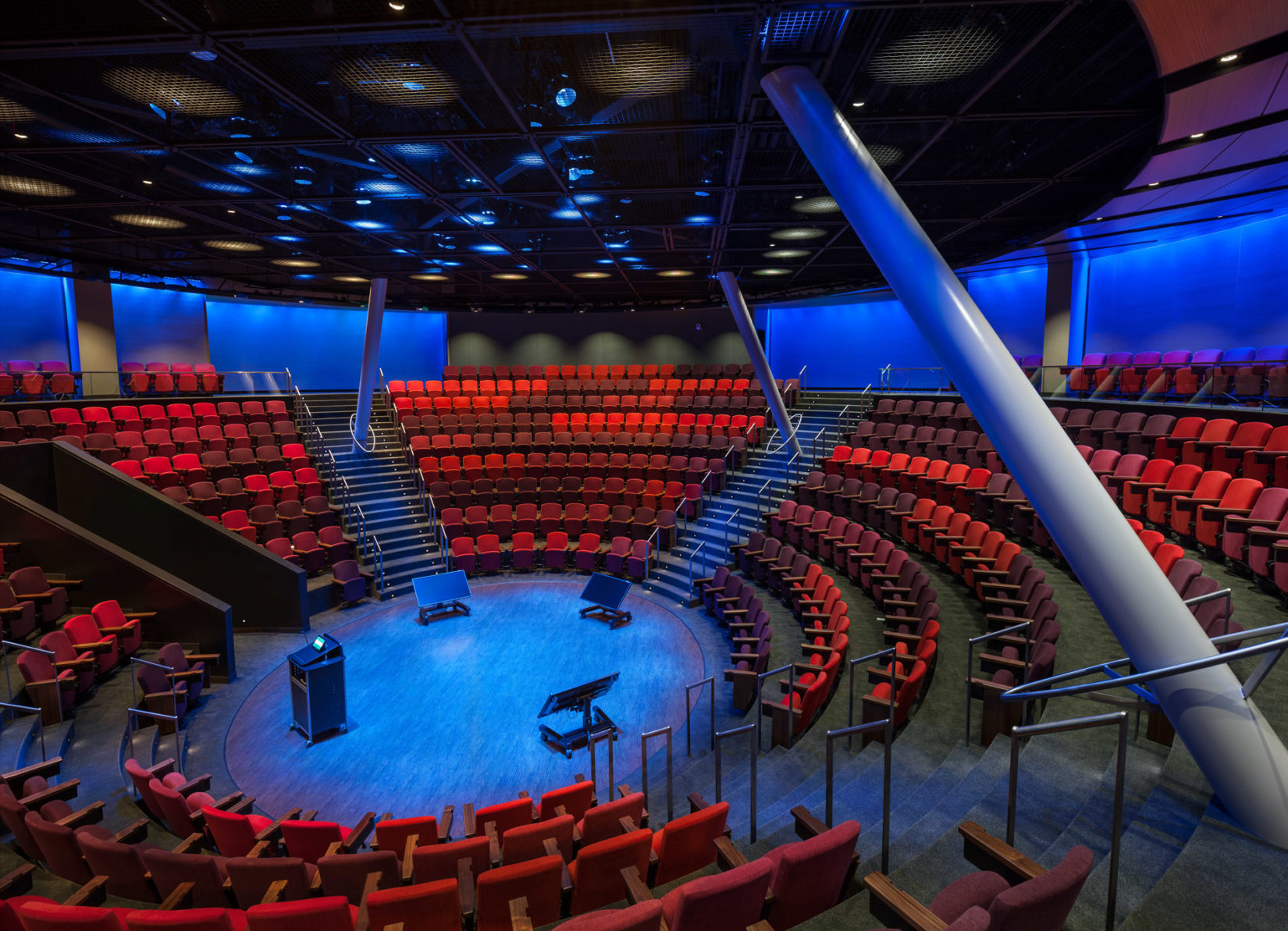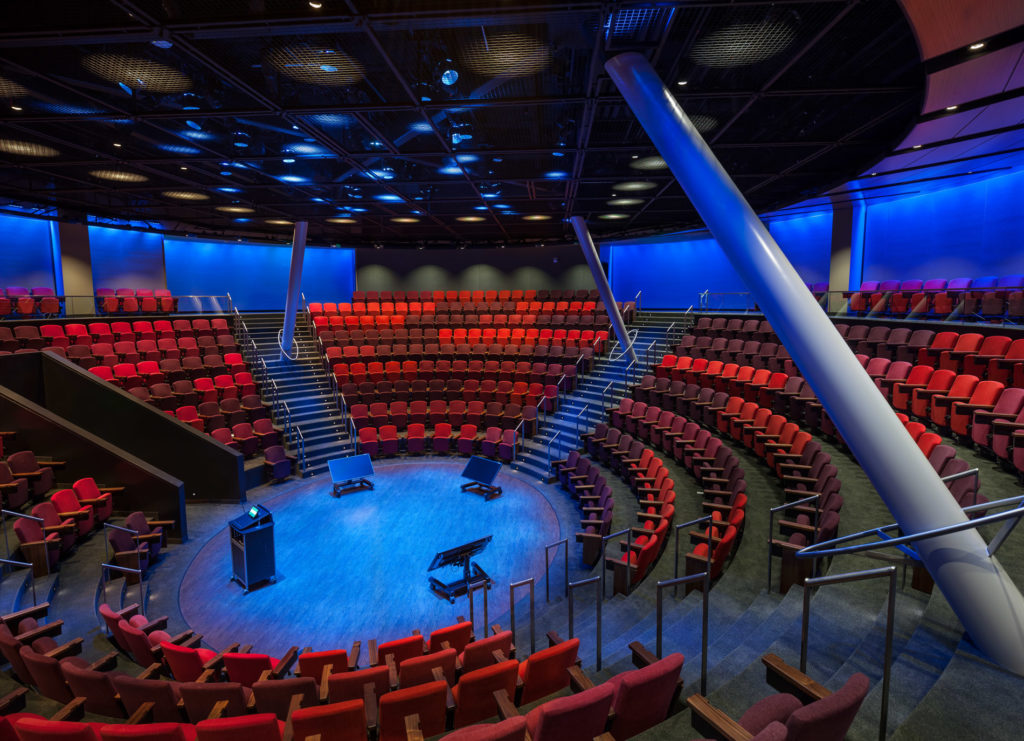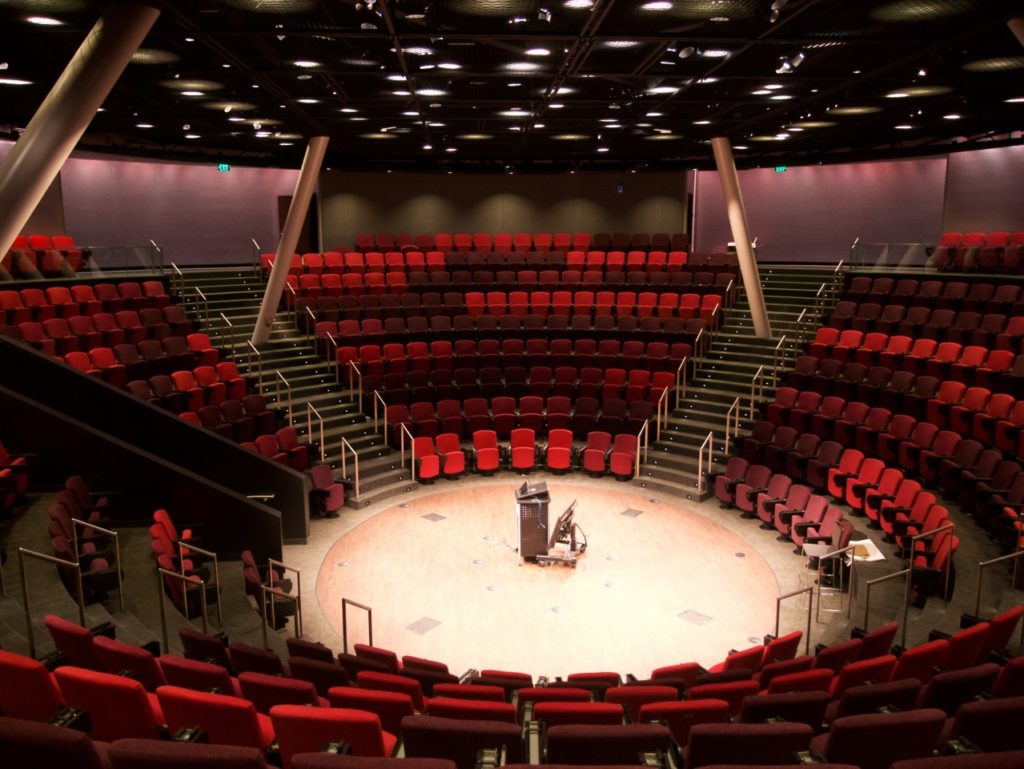Meditech Conference Center

Meditech Conference Center
Location: Foxborough, MA
Completed Date: December 2014
Project Type: Renovation
Application: Full Coverage
Architect: Payette Associates, Inc.
Consultant: Available Light
Construction Manager: Ford Construction Corporation
Meditech is a leader in healthcare technologies, well known for the software solutions they offer to streamline medical record imaging and storage. Meditech experienced growth in the past several years, prompting the need to expand. In addition to easing congestion in their existing offices, they saw a need to develop a dedicated conference center to host the eight to ten large customer conferences they produce every year.
After an extensive search, the company settled on a building in Foxborough, MA, built in 1988. Not only was the space ideally situated close to existing employees’ homes, it also offered two wings, each with an indoor courtyard, space for a cafeteria, and walking areas with green space. Meditech hired Boston-based architecture firm Payette Associates, Inc. to collaborate with their in-house design team to completely redevelop the building. It was the third project Meditech hired Payette to assist with the design process.
Meditech completely gutted the building in order to include the two-story, 560-seat conference hall. The design team chose to create an auditorium-in-the-round with the stage in the middle and the audience seating rising up on four sides. To accomplish this, the team used the geometric principal of frustum to design the auditorium. Four new columns were installed sloping towards the center of the room to form the four corners of the frustum’s top. This resulted in a cone-like space with a flat top. The uniquely shaped room pushed the building’s height boundaries to the concrete ceiling. This created a challenge because the final space still needed to conceal the exposed concrete, and also offer a safe way to access overhead equipment for lighting and sound.
InterAmerica Stage, Inc. designed a 3,153 square foot SkyDeck™ system to fill this need. The system’s unique modular design allowed the angled beams to penetrate the grid without sacrificing design or structural strength. InterAmerica Stage, Inc. created 46 custom SkyDeck™ panels to surround the beams and extend out to the rounded perimeter, smoothly integrating new and existing structures. The SkyDeck™ system’s flexibility allowed for the incorporation of the grid without needing to compromise or revise the original design for the conference hall.
Back to Projects

