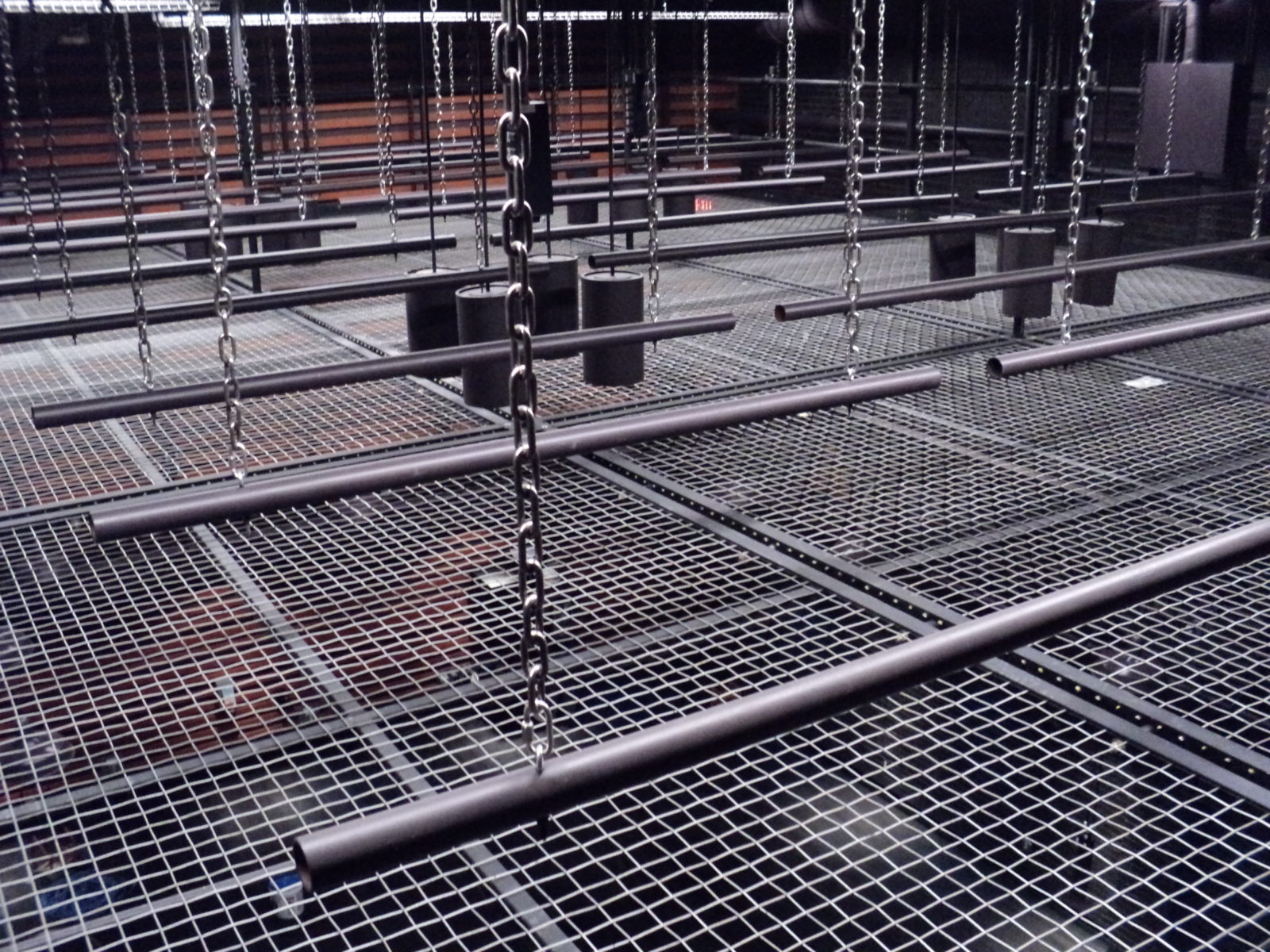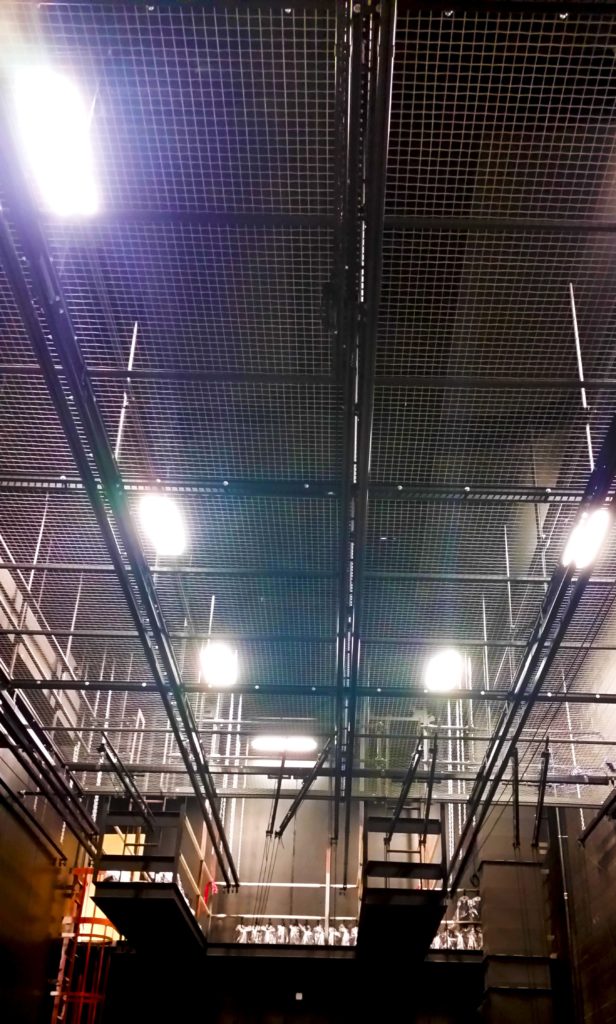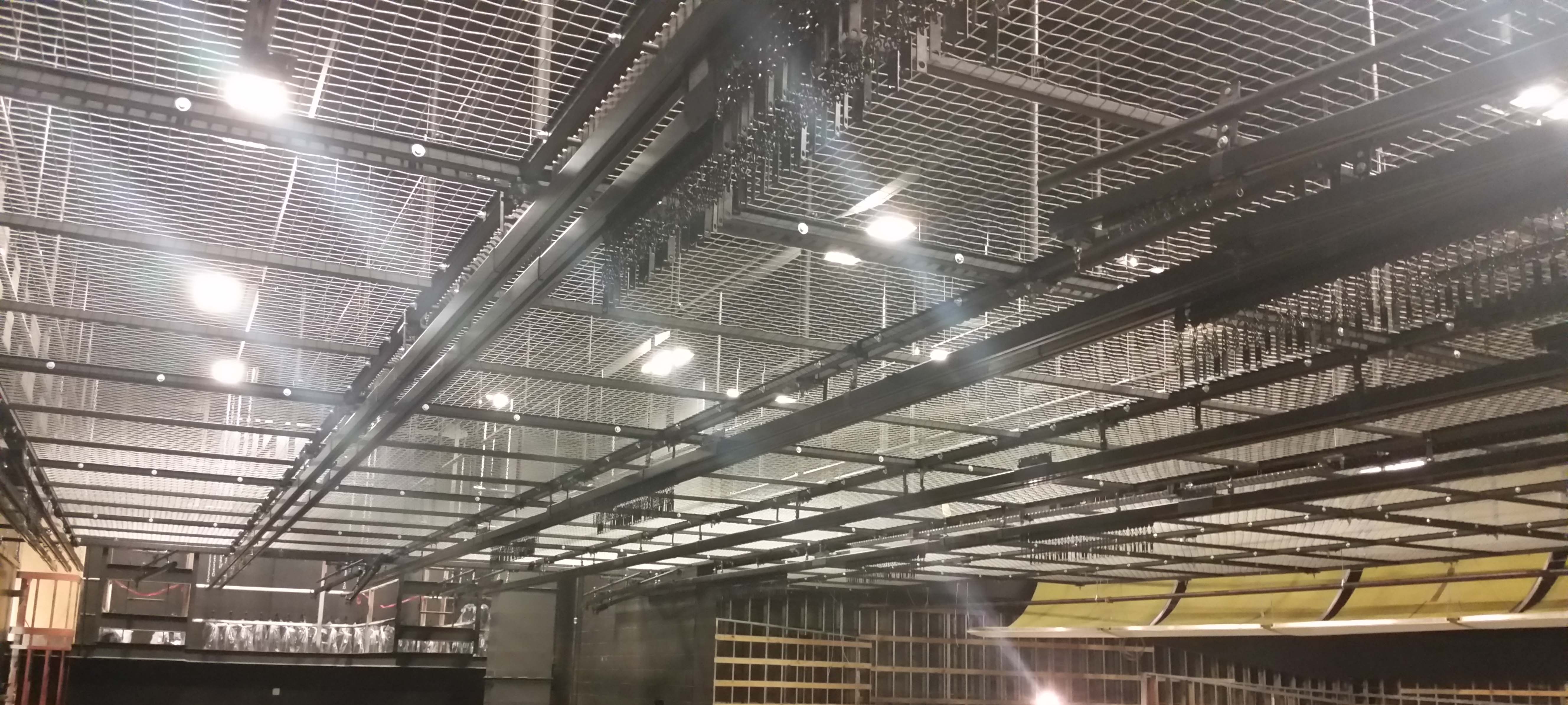Lansing High School

Lansing High School
Location: Lansing, KS
Completed Date: September 2016
Project Type: New Construction
Application: Front of House
Architect: Hollis + Miller Architects
Consultant: Peerbolte Creative, LLC
Construction Manager: McPherson Contractors
Lansing High School in Lansing, Kansas is located within commuting distance to Kansas City. As part of a $73 million voter approved bond, The Lansing School District recently completed construction on the new Lansing High School. Located on a 154-acre site nestled into the hills of Kansas, the building extends over 220,000 square feet. Features of the new school includes a technology package in which every student now receives an IPAD to remove the need of having lockers. The campus also takes on a more college like feel, including more open spacing to encourage different learning environments.
As part of the new initiative to provide more advanced technology and higher level educational environments, InterAmerica Stage, Inc. installed two SkyDeck™ systems totaling 2,462 square feet in their new 450 seat auditorium. The first SkyDeck™ system extends over the stage totaling 1,436 square feet. It then connects overtop the proscenium wall to the second SkyDeck™. This SkyDeck™ covers the Front of House and totals 1,026 square feet. To create the coverage for this space, InterAmerica Stage, Inc. designed several custom shaped panels. This innovative design and technology mirrors Lansing High School’s innovative approach to education.
Back to Projects

