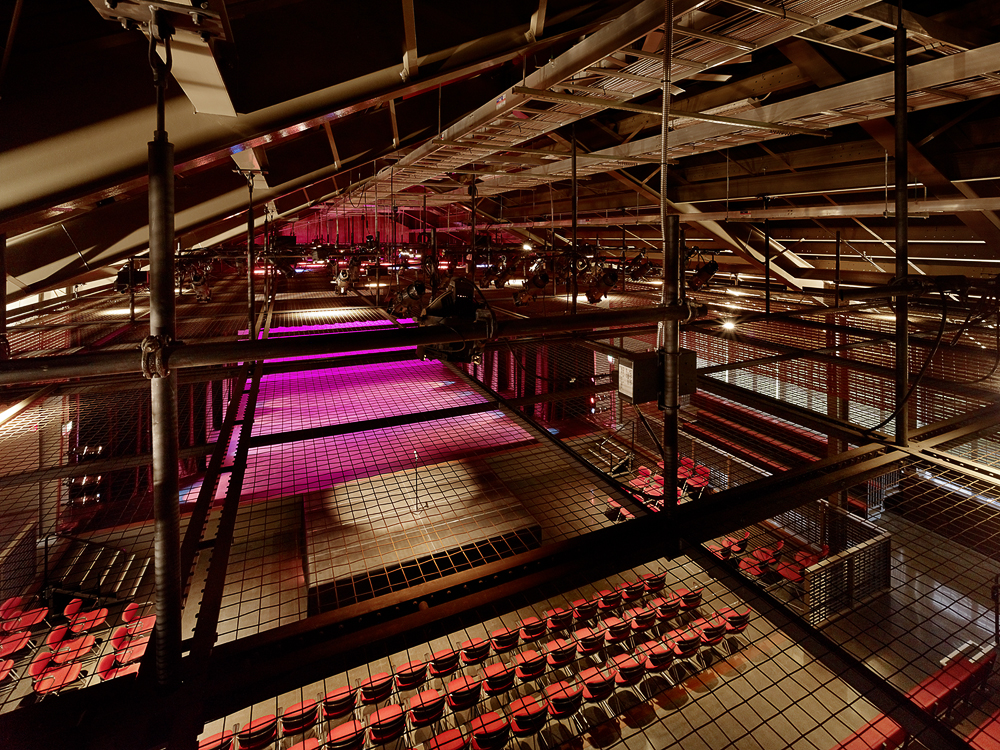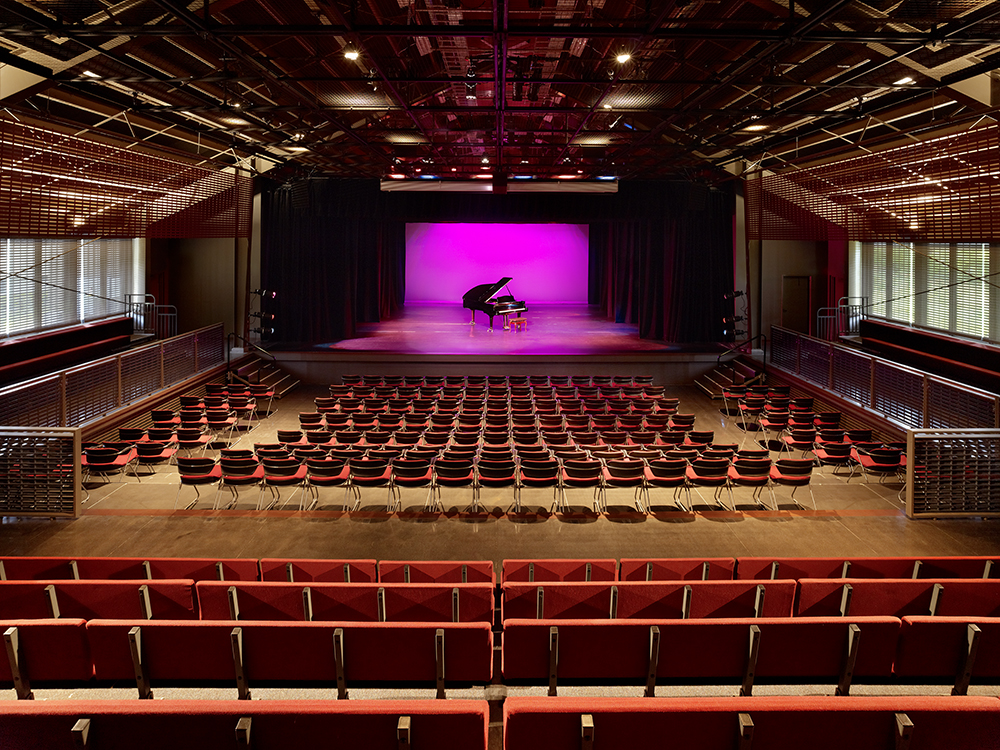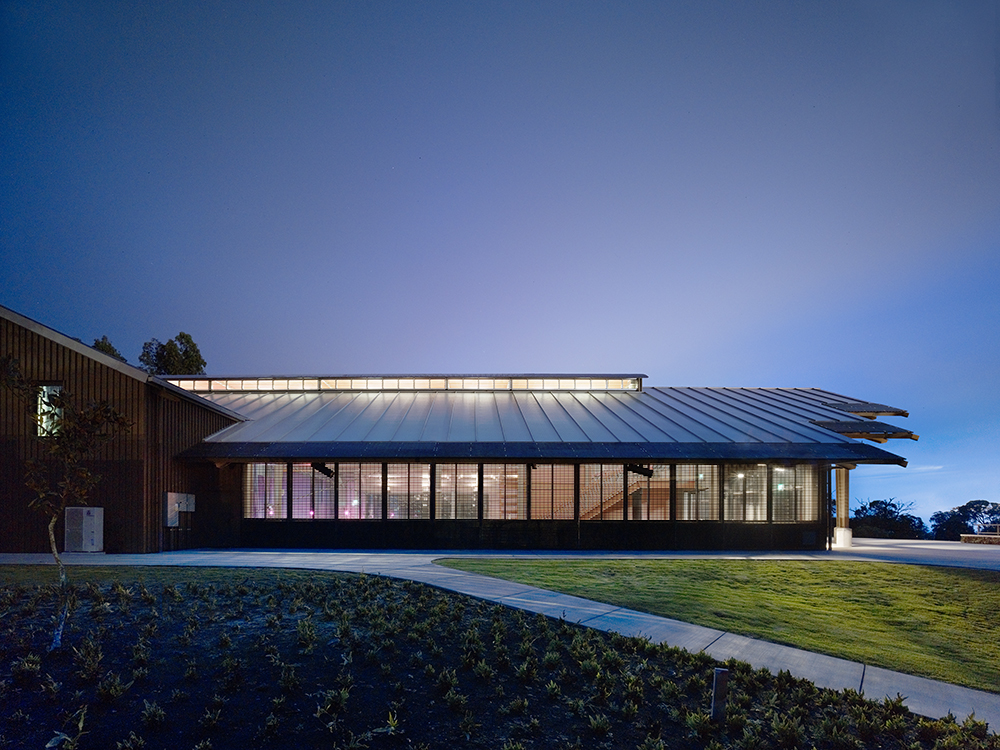Seabury Hall

A’ali’ikuhonua Performing Space
Location: Maui, HI
Completed Date: July 2012
Project Type: New Construction
Application: Front of House / Full Coverage
Architect: Flansburgh Architects / Riecke Sunnland Kono
Consultant: Theatre Projects Consultants
A’ali’ikuhonua performance space is designed to have the capabilities of a high-end performing arts center with the flexibility of transforming in to a space that will accommodate many types of theatre, dance and music performances. The structure, which consists of a utilitarian steel frame and roof overhangs, features broad windows that line the majority of the building. Specially designed fiberglass grating was used to create the shade panels that cover the exterior glass to help control daylight and allow for generous air flow. In addition, very large fans help facilitate the natural flow of air through the building and out through the clerestory openings. These elements eliminate the need for an HVAC system, including the clutter that ducts and heating/cooling equipment can cause. With a clean and clear ceiling above the audience, a feeling of openness adds to the overall elegance of the building.
It was critical to create a safe working environment for students to access overhead lighting equipment without disrupting the design of the building. The SkyDeck tension wire grid system was the perfect solution for creating a safer alternative to traditional use of scaffolding or narrow catwalks. A transparent walkable surface that eliminates the fear of falling also allows air to seamlessly flow through it. SkyDeck works in harmony with the design, adding to the feeling of openness of the building.
Back to Projects

